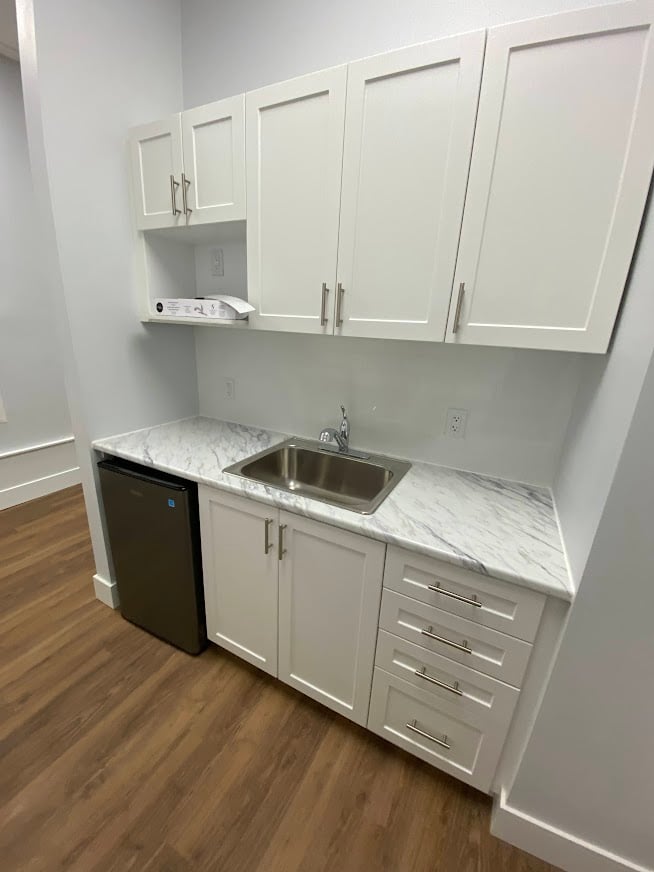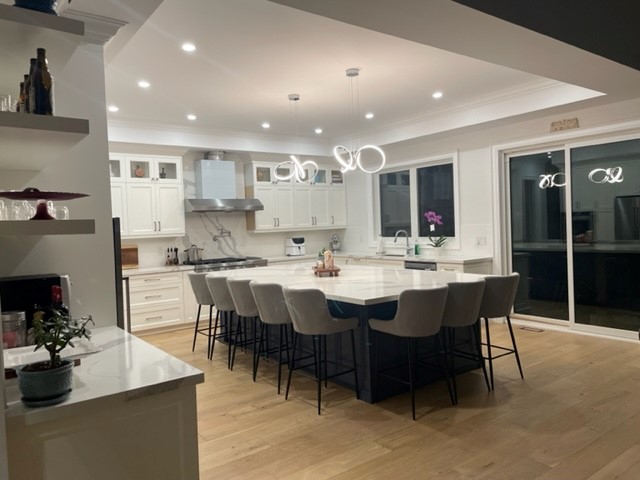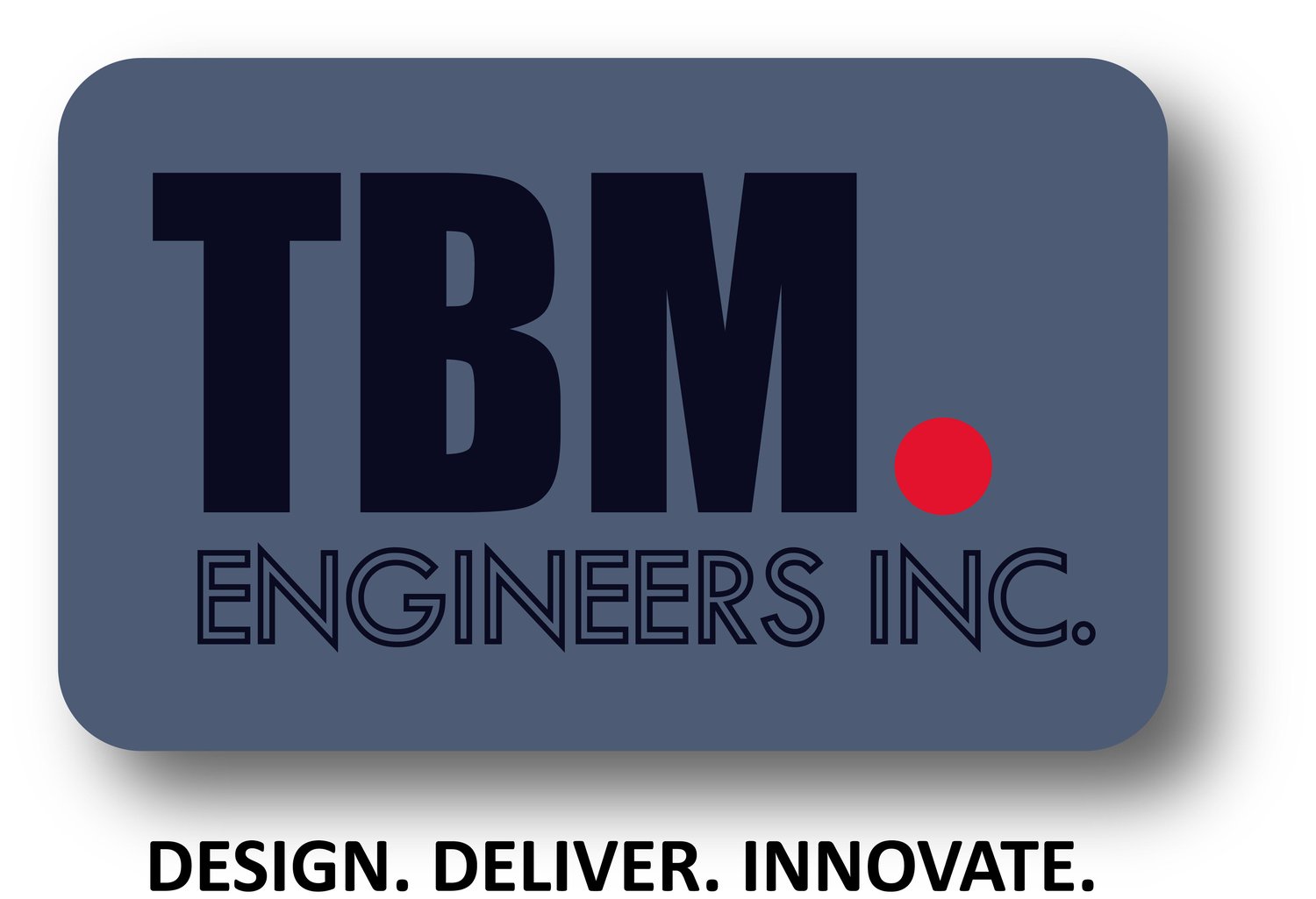

Additions & Renovations
If you are planning a renovation, addition, second story addition, load bearing wall removal or any other project that requires drawings and permits, call us for a free on site estimate. For residential and commercial design needs we can provide municipality approved drawings in all the following areas:
– Site Plan
– Drawings (existing floors plans, proposed plans,
sections, elevations & details)
– Structural drawings
– Load Bearing wall removal
– Filling Application Forms and submitting to the City
– Review by Professional Engineer
Our team will measure your house or building and produce architectural / structural drawings including the building code related specifications needed to obtain a building permit. We will use all the available information and complete drawings for submission. Interior alterations without changes on exterior openings for doors or windows may require basic floor plans only; changes on exterior openings, additions, exterior decks, walk-outs need floor plans and exterior elevations, and must be checked for local zoning by laws to be sure you are allowed. The City will require a land survey of the property sowing property lines and adjacent buildings.
Please feel free to reach out to us to discuss any upcoming residential projects planned this year to improve your home. We have the knowledge to bring your design vision to life and to keep the construction within budget and completion time-frames.

